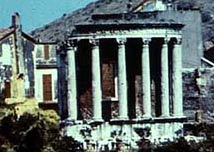The
application of the orders in Roman architecture involved a departure from
the strict proportions and balance of elements found among the Greek orders.
Nonetheless, the Romans still made use of the post-and-lintel
method. Among other things, they added the arch, the dome, the barrel vault,
and the groined vault to the Greek repertoire of building elements. As the
Temple of the Sibyl at Tivoli built in the 1st century BC illustrates, the
Classical Romans made use of a different building material than their ancestors.
Whereas other Classical structures were made of cut stone (and wood earlier),
concrete had existed for a thousand years, but had only been applied to fortifications.
The Temple of the Sibyl is an example of how the large-scale projects of the
Romans were possible through the use of concrete. Additionally,
the Romans hid the concrete with brick, stone, marble, or plaster fronts to
add aesthetic appeal to their buildings, though this has deteriorated in the
present, leaving Roman structures less attractive than their Greek stone counterparts.
The new techniques of the Romans allowed them
to move into an area little attended by the Greeks: the interior of their
structures. Through the use of arches, vaults, and concrete, large interiors
were a possibility for Classical Roman architects. One example of this is
the Pantheon in Rome,
built in the early 2nd century AD.

Temple of the Sibyl




